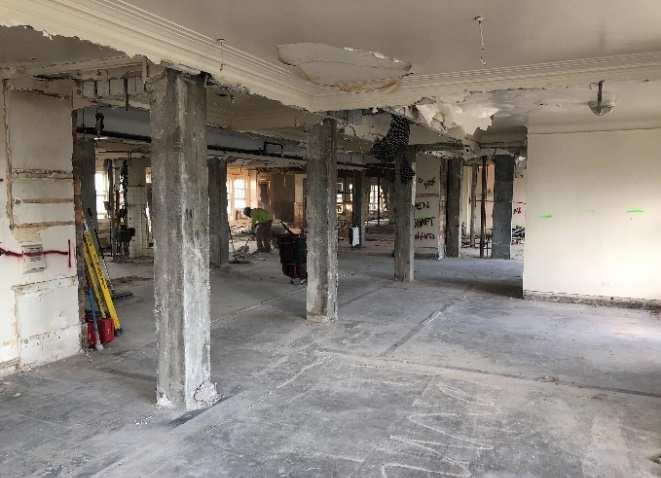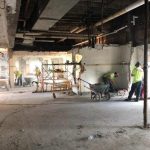WSU Chatsworth – Detroit, MI
General Project Scope:
The Chatsworth Building is located on the campus of Wayne State University and is a 9-story, 110,000 square foot, historically significant building used for student housing. As part of an overall renovation project, HOMRICH was tasked with the interior demolition.
Prior to demolition, HOMRICH completed asbestos abatement throughout the building. Interior walls, floors, ceilings, and finishes were completely removed back to the exterior walls, along with the building’s mechanical, electrical, and plumbing systems. New utility shafts were cut in and structural modifications were made to allow for ADA access.
Historic elements on the first floor were preserved to be incorporated into the renovated housing design. In particular, the lobby floor, walls and ceiling were protected for historical preservation.
Due to the building’s type of construction and historical significance, HOMRICH conducted extensive structural floor loading studies to select the proper demolition approach. As a result, the building remained structurally sound during and after demolition.
The project was completed on schedule, with a total of 20,000 labor hours and 3,000 tons of debris removed from the building.
Projects
Contact Us
Fill out the form below with your information request and someone with HOMRICH will contact you as soon as possible.


