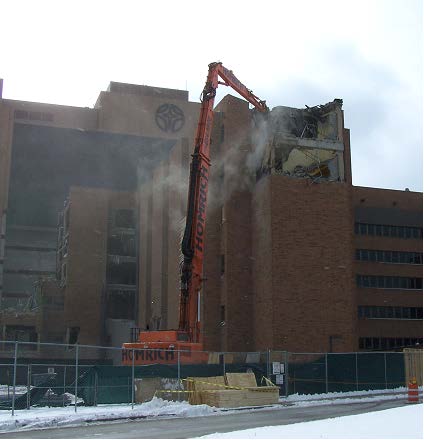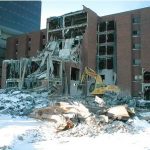St. Joseph Mercy Hospital – Ann Arbor, MI
General Project Scope:
The project included the removal and disposal of all Asbestos Containing Materials, the removal and disposal of bulbs, PCB containing ballasts, and other residual waste. The project included the demolition of 300,000 square feet, 6-story hospital wing and hand demo of an elevator addition with the new 11-story tower of patient rooms only a few feet away. The 7-story Ultra High Reach Excavator equipped with specialized hydraulic attachments carefully demolished the steel, concrete, and masonry structure. Manual demolition crews established separation lines between patient occupied buildings and demolition areas, eliminating the possibility of disturbance during heavy demolition activity. Manual removal of the 7-story contents reduced debris during mass demolition and allowed for crews to meet goals set by the Mercy Health System, and Construction Manager Christman Construction, to maximize the percentage of recycled construction materials for re-use.
Soil erosion and sedimentation control permits as well as storm water permits were obtained for this project.
Projects
Contact Us
Fill out the form below with your information request and someone with HOMRICH will contact you as soon as possible.


