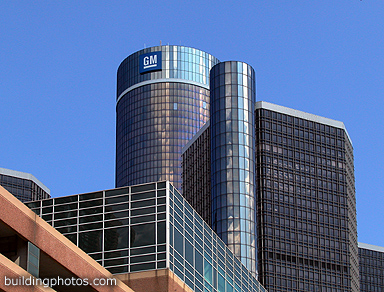Renaissance Center/GM World Headquarters – Detroit, MI
Selective Demolition | Abatement
General Project Scope:
HOMRICH was contracted to perform extensive renovations on 60 floors of hotel space, which consisted of 24 guest suites per floor, as well as other areas throughout the hotel.
The renovation consisted of:
- The office space renovations took place at Towers 100, 200, 300 & 400 (39 floors) totaling approximately 1,700,000 square feet of interior demolition.
- Selective demolition for the renovation of various common areas throughout the two basement levels and three main floors of the facility (approximately 650 feet X 650 feet) including architectural reinforced concrete slab removals for elevators, stairways, skylights, etc., roofing and structural removals to accommodate additions to the roof for new lobby and ballroom facilities.
- Proper handling and recycling/disposal of hazardous materials (PCBs –bulbs, ballasts, exit signs) and mold impacted materials.
- Recycling of metals, concrete, and various components to reduce landfill usage.
- HOMRICH was able to meet production goals and timelines as well as complete the project within the contract schedule.
Projects
Contact Us
Fill out the form below with your information request and someone with HOMRICH will contact you as soon as possible.


